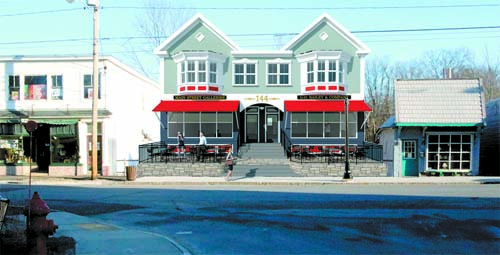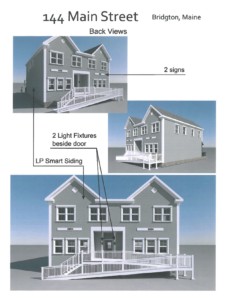Project would fill “missing tooth” in Bridgton’s downtown

By Wayne E. Rivet
Staff Writer
Every time Justin McIver drove by the empty lot that once was home to Main Street Variety, it bothered him.
The hole in Bridgton’s downtown was like the business district having a “missing tooth.”
“I couldn't drive by there every day and see that for the next 20 years,” the local developer said. “I felt a calling to solve the problem.”
Previous property owners had visions of creating a structure for a gallery and an eatery, but neither came to fruition, partly due to the challenge of constructing a building on an unstable lot (soils and being in the flood plain).
McIver, owner of Main Eco Homes, is up for the challenge.
“We hope to start as soon as possible,” McIver said, “with a grand opening next summer.”
McIver is looking to build a mixed-use commercial space: commercial units on the ground floor and two units of either commercial or residential space on the second floor.
That was the initial application layout. McIver has landed a tenant, which will occupy the entire building. The tenant will be The King’s Head Pub, which operates a British-style restaurant in Portland, McIver said. The first floor will include a pub and dining seating, while the second floor will be dedicated to restaurant seating.
The building’s total floor area is approximately 4,232 square feet (2,116 square feet per floor). There will be a handicap accessible ramp on the back side of the building.
Initially, the plan included a patio area at the front of the structure (as shown in the graphic above; it will have asphalt shingles and vinyl siding), but after discussion with the Planning Board, McIver altered the plan to remove the patio and slide the building toward the front of the lot, in line with the adjacent structures — Bridgton Books and a antique shop (property owned by the Oberg family). McIver said some tables could be placed in front of the building, much like what is done at Beth’s Café, also on Main Street.
Planners and McIver discussed options from keeping pedestrians from using the two-foot space between the buildings. One thought was to install fencing, but ultimately planners left it up to McIver and abutters to see what unfolds. McIver said planters could be placed to stop access, which would also bring visual appeal.

The 144 Main Street application gained Bridgton Planning Board approval under the Site Plan Review Ordinance and Land Use Ordinance standards. However, McIver will need to seek two variances from the Appeals Board to satisfy Shoreland Zoning requirements for final project approval.
Planning Board Chairwoman Deb Brusini said the two points of contention were:
• Lot Coverage (Section 15.B.4) – The ordinance allows for a maximum of 70% lot coverage whereas the final proposed site design provides a lot coverage of 87%.
• Setbacks (Section 15.B.7) – The ordinance requires a minimum 10-foot setback from side and rear property lines. The proposed building and associated ramp structure are located 2 feet from the side and rear property lines. (The two feet is consistent with the Land Use Ordinance required set backs.)
McIver suspects the town will likely need to amend the ordinance in the future in regards to the setback, citing that the adjacent property (the Oberg’s building that houses an antique business at this time) is just 20-feet wide, and thus would be unable to meet the 10-foot requirement.
Neither the code enforcement officer or the Planning Board can grant these type of variances, Brusini noted.
“This is a very, very good plan,” said Brusini during the Planning Board’s deliberation. She also commended McIver’s willingness to “listen to suggestions the board made” in regards to the patio and other building characteristics.
Fellow planner Dee Miller pointed out that the property is a “difficult and sensitive lot.”
The biggest — and expensive — challenge is building in the flood plain. According to the MEH application, “The site is located in a Special Flood Hazard Zone and the finish floor of the building will be located one foot above the 100-Year flood elevation. This raised building elevation will require steps and ADA-accessible ramps to access the building.”
Like the nearby structure that houses a chiropractor’s office and retirement services firm, McIver’s new building will be elevated 5-feet from the sidewalk level.
“Because of the unstable soil there, we are going to have to drill down 20 feet and install posts to create our own framing system to build a building on top,” McIver said. “The saving grace, from a financial standpoint, is that there is already a parking lot behind the building.”
No date has been set for the Appeals Board to hear the variance requests.

