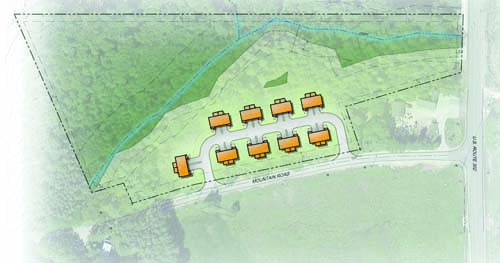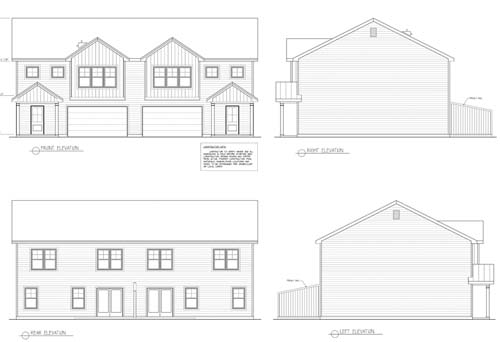Planners hear plans for 17-unit Mountain Road condo development

By Wayne E. Rivet
Staff Writer
A 17-unit condominium project proposed by Dan Harden of Picarden LLC was presented to the Bridgton Planning Board at last Tuesday’s public hearing.
Harden recused himself from the Planning Board as Craig Burgess, a senior project manager for Sebago Technics, Inc., outlined the proposed development on an approximately 9.89-acre site off Mountain Road.
PB Chair Deb Brusini noted that “new evidence” had been submitted at 4 p.m., thus leading officials to keep the hearing “open” to their next scheduled meeting on Dec. 6.
Burgess gave an overview of the project, which includes:
• Eight duplex (two unit) condos and a single unit for a total of 17. All units will have a two-car garage. Units 11-13 will have two bedrooms, while the other units will have three bedrooms. Originally, the proposal called for 20 units, but was scaled down to 17, Burgess said.
• Access to the development will be by a new driveway located to the west side of Mountain Road. It will be 600 feet in length. A “satellite” parking lot will be developed across the street.
• Burgess pointed out that one change from the original application is the project will be served by three wells, not two. The change, Burgess noted, was made due to feedback and a means to “avoid more stringent setback requirements.”
• There will be four disposal systems.
• Buffers will be generally maintained along the perimeter of the subject parcel.
• Underground power, cable and telephone will be extended from Mountain Road.
• The condominium generally conforms to Bridgton’s cluster housing development standards. The minimum density requirements are reduced to 5,000 square feet given that duplex units will be served by a common water system and shared wastewater disposal systems. Common open space of at least 15% of the buildable area will be preserved for each unit.
• Stormwater runoff will be directed toward one underdrained soil filter for detention and treatment. The project is located within the Moose Pond watershed. A Maine Department of Environmental Protection (Maine DEP) Stormwater Law permit will be submitted for the creation of greater than 20,000 square feet of new impervious surface.
• Project disturbance will be limited within the stream natural resource buffer (75-feet). A Maine DEP Permit-By-Rule application will be submitted for work adjacent to the stream.
Burgess noted that the applicant is requesting a waiver regarding a buffer. The proposed development has been designed to include a 25-foot buffer as outlined in the town ordinance, with the exception of two limited areas. A 30-foot section of the proposed buffer is reduced to 10-feet for the construction of subsurface wastewater disposal system #2 and reduced to 20-feet for the construction of subsurface wastewater disposal system #3. The reduced buffer area will remain grass. Supplemental landscaping is proposed.

Brusini recommended that the developer put into writing an explanation as to why the wastewater system is being sited there and thus cutting back on the buffer, “overlay on site plan so it becomes dead obvious to board what the choices are”and explain why wells not included elsewhere.
“Give us a thorough explanation,” she said.
Abutter Patty Lindscott raised a concern regarding wetlands.
“There’s quite a stream there, and it’s running right now,” she said.
Another individual, who resides at Shawnee Peak, filed a letter with planners raising several concerns regarding “this huge development project on a tiny lot.” Those concerns included:
• Massive traffic gridlock especially during winter peak skiing seasons — “not a safe turn for both in and out flow traffic”
• Unmitigated environmental impacts
• Significant disturbances to the wild animals in that area
• Dumpster that attracts animals hence significantly increased safety concerns for the residents and pets in the area
• Severe negative impact to the streams in the area
• Lake water pollution
• Critical farmland, habitat, and views of Pleasant Mountain in this area will be lost.
Burgess said a model of amount water “coming through the site” was done, and determined that “no wetlands would be disturbed by this part of the project.” Retaining walls and steeper side slopes will be incorporated to ensure water protection.
One vernal pool was identified, and conversations were had with the Army Corp and DEP regarding developing a plan to protect the pool. One example is the contractor would work “backwards” while doing slope work to avoid impact to the vernal pool.
Lighting levels will not exceed property lines.Amber lighting will be used along the driveway.
“The intensity and color of lights not like Hannaford parking lot,” Brusini clarified.
Harden noted that the site is heavily wooded, with trees there an average of 60 to 80 feet. The buildings will be roughly 30 feet in height.
Developers will return with narratives regarding water, wastewater, setbacks, and building color schemes at the board’s Dec. 6 meeting, at which time the hearing will resume followed by project deliberation.

