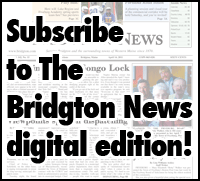Naples planners hear proposal for inn with events
By Dawn De Busk
Staff Writer
NAPLES — Sunny Quintal wants to make the building she owns a bright spot in the community.
Last week, Quintal shared the sketch plan for Causeway Commons with the Naples Planning Board.
The building, which measures 2,000 square feet and sits on 1.3 acres, is located immediately off the Naples Causeway; the address is 978 Roosevelt Trail. The structure is near the building that houses two existing businesses, Shear Gratitude Boutique & Spa and Pearls Within.
“It will be a boutique type of suites. Depending on how the plans go with architect [I’d like to] potentially phase in a restaurant at a later date. The hotel would have a small souvenir section,” Quintal said.
She had decided to call it Causeway Commons.
“It will be a gathering place for the town and for tourists,” she said, explaining that she would like to hold events there such as small weddings, anniversary gatherings, and events like sip and paint or wreath-making.
At one point during the planning board meeting, Quintal said she considered the proposed business offering overnight accommodations to be more like an inn than a hotel because of its size. However, the Town of Naples only has the word, “hotel” in its list of uses so she incorporated the word, “hotel” into her sketch plan narrative.
“The town of Naples doesn’t use the term inn. In my definition, an inn is a smaller than a hotel,” she said.
Planning Board member Sue Fleck commented that since Quintal would be on site, should it be considered a bed and breakfast
“I don’t plan on serving breakfast. In the future, I would like to leave space for potentially more rooms,” Quintal said.
She planned to put in a second septic system, but hadn’t decided where yet.
She told the board about the other plans for her property.
“I may remove of one of the side doors and remove part of landscaping to create parking. Vehicular assess — I would like to create a second curb cut so that people could enter the existing driveway, park out back and exit on the other side of the building. To the front of the property, the other changes would be additional dormers on the second story. I plan to paint the existing siding. I’ve already had the siding looked at [inspected] and it’s in good condition. I would like to paint it black to make it look more high-end. There will be a pop of cedar to lighten it up,” she said.
Planning board member Marty Zartarian asked how many seats would be in the future restaurant.
In the beginning, she planned to start out with a small patio for outdoor eating for guests at the inn. Later on, as the restaurant came into existence, she would start out with 50 seats, with 100 being the maximum number of seats.
Zartarian asked about an open bar and entertainment at the facility.
Quintal said she would apply for a liquor license. Entertainment would occur only during scheduled events.
“We would not be open late for any event. I plan to be the first to close on the strip and they can move along,” she said.
Naples Municipal Planner Kathy Tombarelli had a checklist of comments on the proposed project
“Parking is done by the type of business. A restaurant is by seats. Once you get more solid on your plans, see how much parking spots you’ll actually need. You will be looking at a driveway permit for both the town and the state,” Tombarelli said. “Already has a mixed use on the property. An inn with restaurant or retail. My memo is geared toward asking the questions to see what is out there. Currently an events [facility] is not allowed. What about an accessory use? In inn that holds wine and cheese or sip and paint events.”
Quintal said she thought an accessory use would not change the occupancy limit because it would be based on the restaurant occupancy.
Planning board member Martina Witts commented.
“Sounds like an exciting project. I’m glad you are hiring an architect and engineers and not writing it on a napkin,” she said.
Later on, Witts said, “We are interested in what you are doing.”
Tombarelli said, “The main thing is: You need to meet the Ordinance.”
As discussion on the agenda item wrapped up, Chairman Doug Bogdan spoke.
“This is something we would be in favor of as long as all the criteria is met,” Bogdan said.
Witts suggested that the board should wait until the survey is completed before scheduling a site walk on the property.

