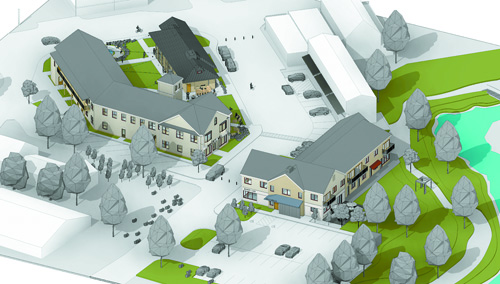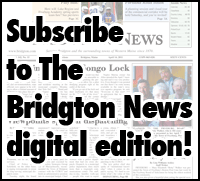Developer outlines Maker’s Mill project; planners raise questions; public hearing to be continued

By Wayne E. Rivet
Staff Writer
When Justin McIver and his Main Eco Homes team started to develop the Maker’s Mill project, he sought out ideas from various Bridgton groups, business people and town officials.
“This is a shared vision,” the local developer told the Bridgton Planning Board. “We got a lot of feedback and had many group gatherings with different folks from all walks of life to see what Bridgton was looking for and what Bridgton wanted. This is what we came up with, and it’s super exciting.”
Planners heard initial project details in May, and held a site walk on June 15. Chair Deb Brusini informed members that information the board had requested had yet to be submitted by the applicant, so she suggested that the public hearing remain “open” until all data is filed.
Brusini opened the June 26 meeting asking McIver and Esther Bizier, PE, of Main-Land Development Consultants to give a brief summary of the project.
“It’s tying in history, bringing back history, which is super important. To pay respect for its (Bridgton) history. So, we have two historical buildings that will replace one building,” McIver said.
McIver termed two buildings slated for demolition as in “very, very poor condition.”
“It’s unhealthy to step foot into that building (the old AG store that faces Main Street). We’ll be replacing it with two new historical modern buildings that fit today’s needs and both are safe to be in and up to code,” he added.
Also slated for demolition will be the current Warren’s Florist store, as well as an adjacent garage structure.
The site will include a train-station style building that will house a brewery and pub, which will include glass windows so patrons can see the railroad mural across the street.
“It will closely replicate what used to be at the end of Depot Street. We worked with the Historical Society and are trying to replicate the identical building to what was out back there,” McIver said. “Everything we’re doing here is about an experience and telling stories in a generational way.”
The larger Maker’s Mill structure will look to replicate the old mill that once was situated along the brook and employed 200 workers. Maker’s Mill will include co-op space and individual units where today’s craftspeople can pursue their skills and show off their wares to customers. It will also include public restrooms.
“It will give local, skilled people a platform to show their product,” he said.
The structure will also include a tower, which was part of the old cherry mill. The first floor will consist of retail space, while the second floor will be residential apartments.
To create a “welcoming” environment, McIver said the project also calls for creation of green spaces, which will include a water fountain and benches. Other features include a music stage in the middle of the courtyard area and soft lighting.
“When you come onto the site, you really feel like you’re going a little bit back in time — that’s the vision, everything will be an experience,” he added. “This is a destination town and this project is going to be a destination place, for sure.”
A third building — The Brookside — will replace the existing florist shop (“We’re trying to work out some options” to relocate the business, McIver said) and abandoned garage on Depot Street. It will be “mixed use,” as well with a market café along with retail shop space with residential apartments located on the second floor. Renovation work is already underway in the Potter Building to redevelop retail space. McIver pointed out that a foot bridge will be installed over Stevens Brook connecting the Gateway property with a leased parking space adjacent to Walgreens. An effort will also be made to upgrade the existing Stevens Brook trail system, which is located to the back side of The Brookside building.
“I know the town has been working with the master planner on trail connectivity, so it’s really important to incorporate all of the trail system into this so people can have that experience. We do plan to have some outdoor exercise stuff (it’s not on this plan), maybe some places for kids to play, a ropes course or something that’s more interactive. That trail goes all the way up to Highland Lake, which is the trail head and then goes down to Long Lake,” he noted. “It’s amazing how many people have never been back there.”
The plan also calls for the creation of 47 additional parking spaces, and the main goal is to create more foot traffic with the hopes of visitors stopping in various shops and restaurants.
If the project passes town muster (land use standards) and gains approval, McIver has targeted spring 2024 to start construction.
I know the town's been working with the master planner on all the trail connectivity, so it's really important to incorporate all of the trail system into this so people can have that experience trail. We do plan to have some outdoor maybe exercise stuff, and it's not on this plan, but lawn and, you know, maybe some places for kids to play or playground or run, you know, rope course or something that's more interactive too. And then the Trailhead will be there too. You can go along shops and you can go to the left and go over the bridge plan to do a foot bridge over the brook to the, the additional parking over on the Paris Farm Union site. And that trail goes all the way up to on Lake, which is the trail head and then going down to Long Lake.
Paul Tworog, who serves on the Bridgton Select Board, offered up a few comments, not as a town official but as a local resident.
“It’s (Bridgton) a town that is not just a nice place to visit, but also a nice place to live. This is a hugely complicated, hugely complicated project. There’s no question about that,” he said. “I think one thing that has actually confused some people outside of this group is that this project has been presented as sort of town backed. Just for some clarity, various people have been consulted on the project, which is great, which is what you want to do, but, but there’s not been any kind of general committee. I think the thing to keep in mind here is that the planning board’s role is to speak to each of the specifics of each of these details of this plan. The planning board’s role, as I understand it, is to evaluate against what has been actually town backed, which is the land use ordinance, and that ordinance is particularly strict in the downtown area because the people of the town recognize how important the downtown is to the town.”
Some talked about whether some buildings could be “remediated” vs. being torn down.
“I have some concerns that some of the things that he hopes for are not going to reach the degree of success that he is expecting. And I think that there are some design problems, not problems by design characteristics that we might do better consider before the ground is broken. I’m most concerned about the lack of continuing the street wall along Main Street, even though this building as a charming building and has a front and a very visible side. I do believe that this gap here is going to add a couple of problems. One is that if you are going to have community interactive space here, that you might need to shelter this open space from the traffic noise,” Planner Dee Miller said.
Other questions evolved around setbacks and stormwater runoff, which information will be presented at the next meeting.
The public hearing continues on Tuesday, Aug. 1 at 5 p.m.

