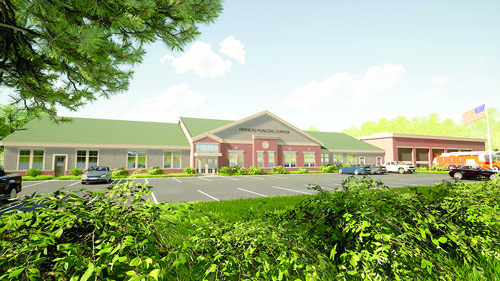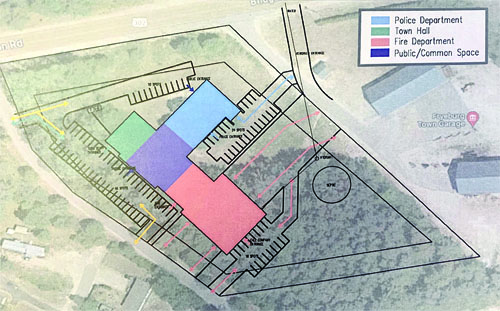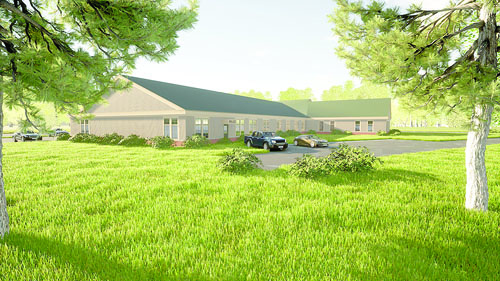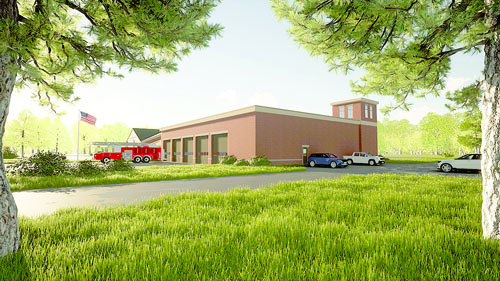Fryeburg proposes $15.5M municipal complex

By Wayne E. Rivet
Staff Writer
FRYEBURG — It’s time?
About two dozen people attending Monday’s public hearing at the David & Doris Hastings Community Center regarding a proposed municipal complex to house the Town Office, along with the Fire and Police Departments, likely agree existing buildings lack space and fail to meet basic needs.
The big question is how does $15.5 million fit into the town’s financial picture? While Town Manager Katie Haley pointed out Fryeburg currently is debt free, funding the proposed complex could come in a variety of forms from state and federal grants, money earned through the sale of existing buildings, donations and a long-term (30 year) bond.
Haley said the “exact impact” to taxpayers is currently unknown; it will depend on the town’s ability to secure other funding options. Estimates offered were:
• Bond $16 million over 30 years, annual bond payment of $999,000.
• Bond $13 million (assuming $3 million received in grants/donations) for 30 years, annual bond payment of $815,000.
Haley, speaking for the Building Committee (Chiefs Andy Dufresne and Aaron Mick, Holly Foster, Dick Krasker, Gabe Watson, Dan Towle, Jim Oliver and Ruth Antonucci) gave an overview of why a new complex is needed and what deficiencies exist at current locations.
Andrew Hyland, a licensed architect and Principal in Charge for Port City Architecture, also presented a powerpoint. He noted that the firm has concentrated on public safety and municipal projects, totaling 30 to date.
“Our projects are economical to construct and operate. They are durable, long lasting, allows for growth, and reflects the character of their communities,” he said. “What we came in and heard was that the town really wants to consolidate all three of these properties into a single building. There’ll be some economic value from doing this. We’re sharing a lot of rooms and sharing a lot of conference rooms and different facility pieces that you wouldn’t be able to if it was three different facilities. This complex will bring all your departments up to modern practice.”
The proposed site is 4.6 acres off Route 302, between the Town Garage and Recreation Drive (which voters approved the purchase in 2022, along with providing funds for building design work). The current proposal calls for the construction of a 29,500 square foot single-story building with attic storage capacity.
There will be five apparatus bays for the Fire Department and 2 sally ports (A sally port is a secure, controlled entry way to an enclosure) for the Police Department.
The complex is designed to account for growth over the next 50 years with ample storage, additional office space, bunk rooms, etc.
There will be a large meeting space and numerous smaller meeting/conference areas.
The facility will offer the ability to have an Emergency Operations Center operating from the building.
Site development includes parking, landscaping and improvements to Recreation Drive (sidewalks), as well as the Public Works/Town Garage driveway, which will be used by police and fire.

Town Office
Why is a new town office needed?
• State law dictates that certain documents must be archived and stored. Existing storage spaces are beyond capacity. Some items are stored at other locations, such as the former Registry Building and the American Legion.
• The existing Town Office does not comply with the Americans with Disabilities Act requirements.
• The office lacks meeting space, areas for confidential business to be conducted and waiting areas for customers.
• Due to setback requirements, there is no room to further expand the current town office in a “manner that would be productive.”
Haley noted that the 1994 Comprehensive Plan deemed the town office as “becoming inadequate.”
Another reason: Growth and services offered. In the last five years, there have been 123 building permits issued for new homes. As the community grows, the need for quality services also grows. “Town employees need to have the facilities and tools to provide such services in the most efficient and effective way possible,” the committee’s report says.
Current Space: Approximately 1,500 square feet.
Based on space program analysis, space needed: 3,250 square feet.
“We’re using every possible space. There’s file cabinets everywhere, boxes everywhere,” Haley said.

Police Station
Why is a new police station needed?
• The current lease agreement carries risk in terms of longevity and cost.
• It lacks areas for compliant secure evidence storage.
• Mandates require that there be rooms designed for secure, private interview areas and booking space. These spaces are not available in the current location.
• Storing vehicles and equipment inside in one location would help protect the longevity of the equipment, would assist in efficient operations during emergency situations, and would allow for minor maintenance to take place in-house.
Another reason: the PD has responded to over 4,800 calls in 2022.
Current Space: 1,200 square feet.
Based on space program analysis, space needed: 6,370 square feet.
Hyland pointed out that the existing PD space and lack of amenities makes recruiting new staff difficult.
The current space lacks a lock-up space, requiring officers to immediately transport individuals to the county jail.

Fire Station
Why is a new fire station needed?
• The existing building was designed as a grocery store before being converted to a fire station. There are numerous items that are out of compliance with NFPA standards.
• There is no exhaust removal system to protect staff and equipment when vehicles are started in the garage.
• There is no decontamination room where firefighters can wash down equipment after returning from a fire.
• The garage door height of 10 feet limits the ability to house many modern fire trucks, without substantial redesign and build. There is limited expansion potential (up or out) to allow for higher doors or to accommodate future office expansion or living quarters.
• Storage space is inadequate. Personal protective equipment for firefighters is stored in an open environment, negatively affecting the condition and longevity of the PPE.
• There is a lack of building back-up power, reducing the ability of the station to serve as an emergency operations center in the event of a large-scale disaster.
Hyland pointed out that complex construction would be “stout” and considered a Risk Category 4 building.
• Training and meeting space is limited.
• Building deficiencies include: floor resurfacing, electrical upgrades, lack of fire notification and fire suppression, inefficient heating system.
Another reason: FD call volume has increased every year, including consecutive years with over 300 calls.
Current Space: Approximately 7,500 square feet.
Based on space program analysis, space needed: 11,820 square feet
Grade: “Unsafe working conditions.”
Conclusions
Haley pointed out that the facility floor plan was edited numerous times before reaching this point.
“At this point, we feel pretty confident that the building designs meet the principles of the building vision statement and our needs,” she said.
Hyland noted the group chose a one-story building over a two-story, which brings in savings regarding elevator installation (about $130,000), as well as stair towers and additional security systems.
“There is still time in this study to refine the design based on comments that we hear and the Building Committee hears,” Hyland said. “One thing I would caution is I do hear towns say later, ‘I wish we had built it bigger.’ It’s a balancing act between what can you really afford now, and what’s appropriate.”
Public questions
Should a basement be considered, thus increasing storage space? Hyland said it is a consideration the group could look at.
There was some debate regarding the need for meeting space and its costs to the overall project price tag.
Does the Police Department need a shooting range? It was a consideration. Clarification was provided that the state Inland Fisheries and Wildlife shooting range on Fish & Game Road is not available to law enforcement for yearly qualifying.
What’s next?
The Building Committee will consider public input, possibly make plan adjustments, develop a financing plan and look to bring the project for voter approval for a borrowing plan in either June or November.
If approved, the construction documents, permitting and building process is expected to take 18 months.
To review the design plans, go to the Town of Fryeburg website for more information.

