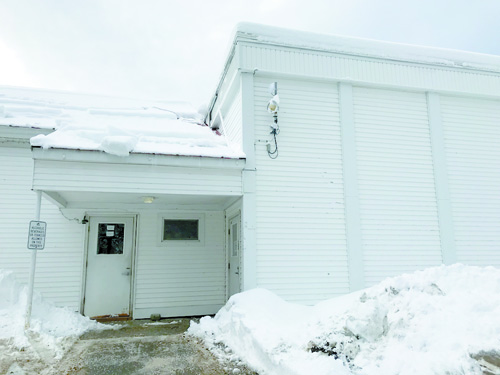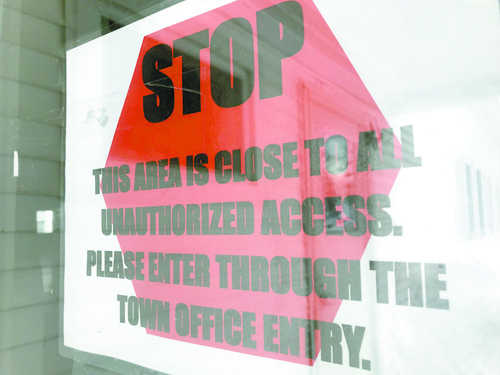Naples lines up gym roof fix

By Dawn De Busk
Staff Writer
NAPLES — Local elected officials are addressing a town gym that is off limits to the public because of a roof that cannot bear much snow or water weight.
The Naples Board of Selectmen agree that the building needs to be demolished as soon as possible.
However, there isn’t time to prepare to hold a special town meeting prior to the annual town meeting in late April, according to Naples Town Manager John Hawley.
Most likely, the warrant article will ask residents whether or not to approve the cost of demolishing the gym.
But first, the electrical mechanisms must be rerouted away from the gym.
The board met on Wednesday after its regularly scheduled meeting on Monday was postponed.
On Wednesday, Jan. 18, the gym was addressed in three ways. The selectmen 1.) Heard a Zoom presentation from an architect on a stand-alone gym design with offices and storage space; 2.) Received an update on future proposals for the electrical re-routing project; and 3.) Discussed how soon the gym could be demolished.

In new business, Hawley told the board that one contractor reached out to the town after no bid proposals were received by the deadline. The contractor agreed to physically view the scope of the work and put together a proposal prior to the board meeting in two weeks.
“We sent out notifications to 13 electrical contractors that we were accepting proposals for relocating the electrical service that comes into the gym. It was also posted on our website and picked up by the Construction Summary site of New Hampshire, Maine and Vermont. It was publicly accessible to an unknown number of electrical contractors via that publication,” Hawley said.
“We did not get any interest,” he said. “However, on the day the bids were due, I received an e-mail from another electrical contracting company that was interested in the work but was not able to get a proposal prepared due to the short time frame that we had it advertised. They asked for an extension of the proposal due date, which I said I could do, but because we didn’t receive any other proposals, I told them that the date was open-ended at this point.”
The plan is for the contractor to meet with Maintenance Supervisor Steve Merkle and go over the specifics.
Selectman Colin Brackett asked, “Can we just go out and get a bid?”
Hawley said that was possible.
The contractor recommended replacing the existing generator because it is designed was for single phase electrical service. The contractor’s plan was to do a three-phase service and (use) an alternate, upgraded generator for the remaining building.
Vice Chair Ted Shane concluded that the board will see the proposal at the next meeting, which will be Feb. 13.
During a Friday morning in early January, the selectmen toured the Fryeburg Recreation Department building. This was to get ideas for a stand-alone gym.
Also, on Wednesday, the board heard Senior Architect Will Gatchell.
“The floor plan diagram is heavily based on the previous design. The gym is same size. The office block is representative of most of the rec space. There is storage and other support areas for recreation. The multi-purpose room is the same size as the one in last design,” Gatchell said.
Vice-chair Shane asked about including bleachers, which can be tucked into a storage space.
In the current design, the gym is 5,000 square feet, which is 92 by 74 feet. A basketball court is supposed to by 82 by 50 feet.
Other selectmen asked about the likelihood of having a box design. Instead of having the high roof only above the gym, why couldn’t the design have a tall ceiling for the whole building — providing more space.
“Back to Colin’s [Selectman Brackett] point of having big box. They utilized the space above the office space and made more space. I saw value in that,” Shane said.
Architect Gatchell admitted he has not yet toured the Fryeburg facility but was familiar with it.
“It is an efficient layout. It creates space for viewing and overlooking for gym floor and an informal area for people to circulate,” he said.
Selectman Kevin Rogers said the tour of Fryeburg’s building caused him to think about what Naples needed.
“What do we need in addition to a gym? We certainly need as much storage as possible. There’s no question about that. You definitely need a couple offices and a meeting room that could reduce the load, and increase the space for this building while the second phase is being mulled over,” Rogers said.
“I’m certainly on board with the efficiency of a square building. We need to makes sure that we are very conscious of what that square building looks like when we’re done. We cannot sit here and gripe about storage units going up everywhere and how ugly they are. Then, put up a square metal building just because we like how efficient it is. We can’t tell people in the community that we to beautify our town, we want to create a mood [buildings with New England character], and then put up a building that we cannot even point out as a model of what we want in the community,” he said.
Shane said the board should hold a workshop to discuss the details of a gym-recreation building design.

