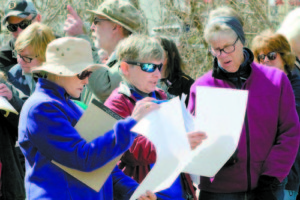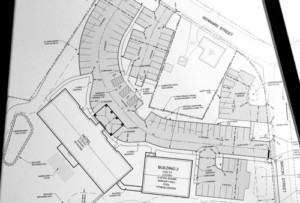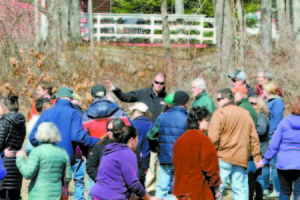Hotel Bridgton proposal — It will take some time before a decision arrives

PLANNERS Dee Miller (left) and Deb Bruising (center) look over plans of the proposed Hotel Bridgton prior to the board's site walk. (Rivet Photos)
By Wayne E. Rivet
Staff Writer
If opening night is any indication, one can expect the Hotel Bridgton review process to be a marathon, not a sprint.
With over 100 people in attendance in the town office downstairs meeting room, project developer Justin McIver and his team gave a brief overview of the 68-room facility proposed for the former Saunders dowel mill site, bordering Bacon and Kennard Streets.
Fire Chief Stephen Fay said the room contained the maximum of 172 seats, and once filled, people would be turned away (the hearing was live-streamed on the local cable public access channel).
Although the room did not reach seating capacity, the energy level and passion was high throughout the hearing as several residents posed a variety of questions and concerns.
Planning Board Chairman Steve Collins set the ground rules asking that the developer address points made in the town’s Review Standards, and then he opened the floor for public comment and concerns.
“Let’s keep this as productive and civil as we can,†Collins said.
There are 24 standards in the review process.
After three-hours, just three standards had been tackled. At 9:06 p.m., Collins recessed the hearing. No new date has been set yet, according to Administrative Assistant Brenda Day. When a date is scheduled (possibly in a couple of weeks), public notice will be made, Day said.
Key points made
Nearly 100 people attended a site walk at the former mill site on Saturday, April 21. Some attendees voiced their disappointment that the developer failed to fly balloons from all corners of the proposed hotel to illustrate the height of the three-story structure.
Gusting wind created a safety problem, so the developer (Justin McIver, owner of Main Eco Homes) had orange tape attached to an existing silo to indicate the roof line. The hotel’s positioning was outlined by orange paint sprayed along the ground, while stakes were positioned to indicate entry/exit points.
At the hearing last Wednesday night, lead presenter, Michael Tadema-Wielandt, P.E., of Terradyn Consultants, reiterated that the project is a work in progress as the development team continues to engage in conversations with various groups (such as historical organizations) for feedback and suggestions.

THE PROPOSED PLACE for the 68-room hotel is the former Saunders dowell mill, which borders both Bacon and Kennard Streets in Bridgton.
Resident Tom Smith, who owns rental units on Kennard Street, wondered if it was a “waste of time†running the project through the Review Standards if the plan will change. Resident Doug Oakley was concerned that sudden project changes would prevent the public from “properly preparing comment on changes.â€
Collins noted that no changes have been made to this point, and planners will review what is presently being proposed.
Project attorney Mark Bauer noted that it is not uncommon for changes to be made once a developer receives certain feedback.
“The point of tonight is to hear what the public has to say and maybe get some great ideas,†Bauer said. “It’s all part of the process. It’s how it is designed to work.
“There will be changes before we wind up this hearing,†Collins said. “Changes can be evaluated.â€
Some quick hitters from the hearing (a full recap can be seen on LRTV):
- Developer Justin McIver noted: 1. He plans to own and manage the hotel; 2. He relied on a study by a leading hotel consultant that recommended facility location (in-town) and number of rooms (68); 3. “We’re making great progress addressing concerns. We’re taking all ideas into consideration,†McIver said. “I understand the significance of this project is for Bridgton. My heart is in the right place — 100% in the best interest of Bridgton. I am not trying to change Bridgton. I want to restore what Bridgton had (the town had three downtown hotels) and help sustain Bridgton.â€
- The site is about 2½ acres, and borders on Stevens Brook. All current buildings and structures will be removed, including a residential home that sits to the right of the mill property on Bacon Street. The current mill occupies 17,000 square feet, while the proposed hotel would use 15,000 square feet.

HOW HIGH is three-stories? The orange tape above an existing silo marks 42 feet, the height of the hotel.
The hotel will include 86 parking spaces. Overflow parking space is available at a nearby offsite property the developer has purchased. The hotel has two primary buildings. Entry and exit points exist on both Kennard and Bacon Streets.
Resident Tami Prescott reminded planners that “Kennard Street is not downtown, it’s a neighborhood.â€
Planner Dee Miller wondered if McIver considered building a smaller hotel, 30 to 35 rooms. Again, McIver referred to the feasibility study, and added that to reach profitability, he would need to charge a higher rate ($400 night) if there were fewer rooms.
The existing Stevens Brook Trail will be improved and invasive species removed, replaced by native plants. “Right now, there is no definition to it,†Tadema-Wielandt said. The walking path will include low-level lighting.
- Some trees will be cut, but the landscaping plan calls for 28 new trees and shrubs. Collins asked that trees targeted for cutting to be marked. Resident Susan Hatch, speaking for an abutter, expressed concern about the removal of a natural tree line that presently serves as a buffer to the property.

THE LAYOUT
The standards to meet
As Bridgton Planning Board Chairman Steve Collins pointed out during the initial unveiling of the proposed Hotel Bridgton project, developer Justin McIver and his team will assume all burden of providing evidence to satisfy the town’s Review Standards.
“The standards presented are intended to achieve the following objectives: preserve the traditional New England character of the downtown; present an attractive gateway area; facilitate safe vehicular and pedestrian access; protect the value of abutting properties and the character of the natural surroundings; promote intelligent, attractive and useful design; ensure economic investment and vitality; anticipate future growth.â€
The Standards include:
• Preserve and enhance the landscape
• Relationship to surroundings
• Vehicular access
• Parking and circulation
• Loading areas and general parking areas
• Surface water drainage
• Meet setbacks from all applicable vehicle rights of way
• Existing utilities
• Advertising features
• Special features of the development
• Exterior lighting
• Emergency vehicle access
• Municipal services
• Protect against undue water pollution
• Protect against undue air pollution
• Water use
• Protect against unreasonable soil erosion
• Provision for adequate sewage waste disposal
• Protect against undue adverse effect on scenic beauty
• Protection of waters and shoreland
• Limit of noise levels
• Conformance with Comprehensive Plan
• ADA compliance
• Location of flood zone
• Proof of adequate financial and technical capacity
“We’ll look at what we can do to improve the plan we have today†to develop a better buffer, Tadema-Wielandt answered.
- Resident Nancy Donovan saw during the site walk that an entry/exit was positioned very close to a neighbor’s driveway and garage. She wondered how the hotel would affect property values. Tadema-Wielandt jotted down questions raised, and admitted he would need to research some before providing an answer. He felt a “vibrant†development could increase values, but was later challenged what professional training he had to make the assumption.
- The hotel with a slanted roof would reach 42.9 feet in height, which exceeds the existing standard of 35 feet. A waiver would be needed. McIver said the proposal could only meet the 35-foot standard if the facility had a flat roof — impractical due to Maine’s weather, the developer noted.
Smith noted that gaining a waiver is for “hardships,†and he doesn’t view creating a three-story structure in shoreland zoning as a hardship.
- On the topic of vehicular access. Tadema-Wielandt said a traffic study has been commissioned. Based on the study, suggestions by a traffic engineer will be incorporated into the plan.
Residents were quick to suggest that the traffic study be conducted during the busier summer months when the use of nearby Highland Lake Beach is at its peak. Resident Richard Danis went so far to suggest that town officials consider making Kennard Street a dead end due to traffic concerns.
Planner Dee Miller suggested some type of video be taken during a busy 24-hour period to “clearly see what patterns (of traffic) there was and see where cars are going.â€
Other concerns included whether tour buses could navigate the two narrow streets and air pollution created by idling buses.
Collins recessed the hearing at 9:06 p.m. Stay tuned for Part 2.


