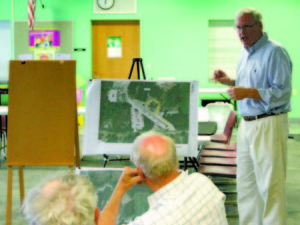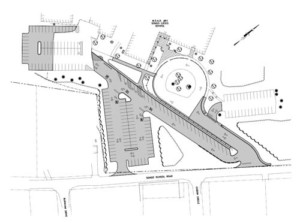Songo Locks School parking plan changes drop-off routine
Staff Writer
NAPLES — As Grant Plummer looked over a schematic drawing of proposed parking lot and student drop-off changes at Songo Locks Elementary School, he immediately wondered how parents might respond.
Like Stevens Brook in Bridgton and Lake Region High School, the school district is looking to create two separate loops — one for buses only during school hours, and one for parent use. The priority is to increase safety, while also improving traffic flow.
SLS Principal Cheryl Kline admitted that parents will need to be instructed how the new plan works, and early on, re-emphasize the “do’s and don’ts.â€
“Because of the system we have in place now, there will be some disgruntled people because there is no drive-through pickup,†Plummer said.

Engineer Thomas Greer explains the layout of a new parking lot and drop-off area at Songo Locks School, set for construction following the school year, 2018.
“I know this is a modest change, but we’re trying to add parking and get kids to the building as safely as possible,†SAD 61 Superintendent of Schools Al Smith said. “This plan represents the biggest bang for our buck, but does so in the interest of safety.â€
Thomas S. Greer, of P.E. Pinkham & Greer Civil Engineers of Portland, gave an overview of the $465,000 plan, which calls for the development of a secondary entrance to the school, as well as a new bus loop and parent parking for student pickup and delivery at a public information session on July 5.
Greer said the project adds 133 parking spaces for use during school, as well as after-school events.
The presentation was part of the Maine Department of Environmental Protection approval process. Abutters to the school property were notified, and could offer input.
One neighbor did express concern regarding how SAD 61 planned to provide a buffer between his property, which is across the road from Burnham Drive, and the new parking lot.
Greer met individually with the property owner following his presentation to discuss the matter. One solution would be some type of fence.
Buses will enter the existing entry point and use the present circle to drop off students. Meanwhile, parents can enter the present entrance, and then veer to the left, where 22 diagonal parking spaces along with four handicap-only slots will be created. Students will proceed onto a sidewalk, which leads to the school’s main entrance. From there, parents will exit the school grounds through the new parking lot and new secondary entry point to the property.
Or, parents can park in the new lot and walk their child to the sidewalk leading to SLS.
Greer pointed out existing parking lots at the far ends of the school property — one down by the athletic fields and the other near the portable and playground area — will remain. The lot near the portable unit could be expanded.
Greer noted that due to the size of the property, it was somewhat tricky to develop a plan that creates enough parking to address special events at the school, yet also insure the safety of youngsters as they arrive and depart from the school grounds.
SAD 61 will submit their application to the DEP 30 days following the July 5 meeting. While it could take up to 186 days for the application to be processed, Greer suspects the time frame will be shorter with SAD 61 able to put the project out to bid by January or February. Construction will take place next summer when school is no longer in session.


