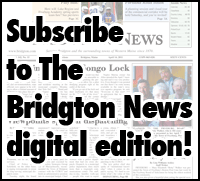Back in the Day: Bridgton’s Town Hall is 135 years old
Bridgton's Town Hall Is 135 Years Old
Thursday June 12, 1986 Bridgton News
By Tom Johnson
Should days of yore e’er be forgot,
And scenes of olden time?
—From the dedication song of the Town Hall. 1852
On a blustery cold day in January of 1852, Bridgton residents gathered at the just completed Town Hall on North High Street to dedicate the structure to town uses.
The building, a replacement for the original 1791 Meeting House on South High Street was then, as now, the largest single meeting place in the village. It was a day of celebration in the midst of an otherwise harsh New England winter, and the people met not only to talk and socialize but to listen to locally prominent men deliver dedication speeches.
After these speeches, the selectmen, impressed with the value of an address by the Honorable Marshall Cram on the history of the town up to 1851, voted to have printed for posterity a pamphlet with this speech and other dedicatory remarks. Bridgton, an aggressive industrial village just then coming of age, could memorialize its early history in a printed booklet and simultaneously proclaim to the outside world its newfound prosperity in an imposing new civic structure. It was an important turning point: Bridgton’s past and future met and were embodied in a single building built on the accomplishments of the past but yet intended to serve the town’s future growth.
The Town House, as it was then called, was built by Benjamin Walker (1798-1869) and his son-in-law William Kilborn (1819-1908) with the framing and lumber being milled at Walker’s sawmill on Stevens Brook opposite the present-day site of Shorey Park. The actual raising of the frame took place in the early summer of 1851 and the interior finish work went on through the autumn and early winter.
When finished, the building consisted of a large central meeting room with an arched plaster ceiling (the only locally surviving similar ceiling treatment of the general period is in the North Bridgton Community Church). On either side of the room, three stepped platforms rose toward the walls and on these platforms were long wooden benches of the type now commonly referred to as “Deacon’s Benches†for seating during town meetings. In the center of the room, was a large cast iron stove for heat with a stove pipe going straight up through the center of the roof; lighting was provided by the large windows and oil lamps affixed at regular intervals along the walls. The rear of the building had rooms for town offices and the selectmen. Unlike today, the main entrance in front was in the center and there was a single window to either side of the door.
Besides serving as a location for town meetings and other municipal business, the building early on was used as a location for dances and “socials.†In the early 1860s, troops were mustered and drilled in the central auditorium in preparation for joining the Union Armies fighting in the south. In 1902, 50 years after it was built, the town voted to renovate and remodel the building to better adapt it to the needs of the time.
It is basically the results of that remodeling that one sees when viewing the building today.
On the front of the building, the entrance was shifted to the right and a corner portico was created by cutting away the right front corner of the structure and inserting a large Roman style column at the corner. Interestingly, this column was installed upside-down in 1902 and remains today. The entasis — the slight swelling from top to bottom in the shaft of the column — is here reversed, with the column instead swelling from the bottom to top. The rooms created to the left of the portico became the new town offices and the central auditorium was stripped of its side platforms and benches, had the arched ceiling removed and was entirely groove-milled pine. A new central heating system replaced the cast iron stove.
The building continued to evolve as time and needs changed. In the 1920s, the Saco Valley Music Festival conducted concerts in the building and constructed the high platform at the far end of the auditorium, which is where they performed. It appears that the basketball hoops were added in the 1930s as the population of town became more sports conscious and Town Hall was used more and more for indoor sporting events.
When town offices were later moved down onto Main Street, the former offices in front were converted to men’s and women’s locker rooms. It is a matter of conjecture if the people who attended the dedication of the Town House in 1852 could have possibly foreseen that the building they raised would still be in active use by their town 135 years later.
Time and changing needs have contributed many changes and alterations to the fabric of the original structure. Its floor and walls have reverberated to town meeting discussions, the measured cadence of soldiers marching, antique auctioneers gaveling, volleyball tournaments, aerobics, child daycare, Klondike Nights and Revitalization’s Lilac Ball. While scenes of olden time can certainly be conjured up within its walls, Bridgton’s Town Hall perhaps best serves us as an example of an historic building that through adaptation still serves the contemporary needs.


